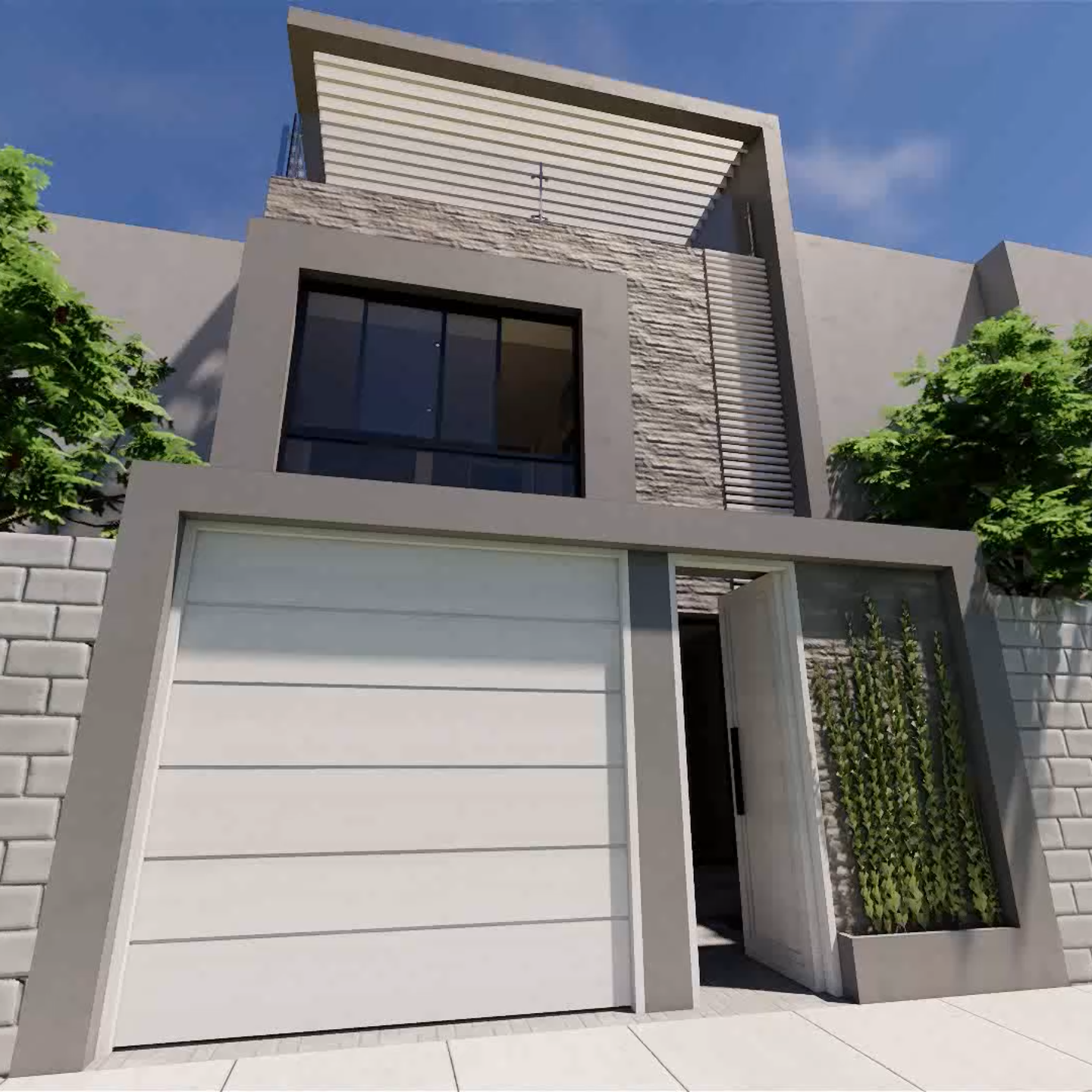1
/
of
1
House Plans 6m x 15m
House Plans 6m x 15m
Regular price
$13.00 USD
Regular price
$99.00 USD
Sale price
$13.00 USD
Unit price
/
per
Couldn't load pickup availability
Single-Family Housing Project of 148m2 of Construction on a 6m x 15m Plot
Watch Video on Instagram
Watch Video on Tiktok
FLOOR 1
- Parking for 1 vehicle
- 1 bathroom
- Hall
- Dining room
- Kitchen
- Backyard
2ND FLOOR
- 1 Master bedroom with walk in closet and full bathroom
- 2 Secondary bedrooms with closet
- Shared full bathroom
- TV Living Room
3rd FLOOR
- Terrace with barbecue area
- 1 Secondary room
- 1 Full bathroom
- Laundry
THIS PROJECT INCLUDES:
- Editable Architectural Plans
- Plans, Sections and Facades
- AutoCAD and PDF files
- Editable 3D File
- SketchUp File
- Virtual Tour
- Video Archive
- Photographs
- Image files
- Does not include customization


