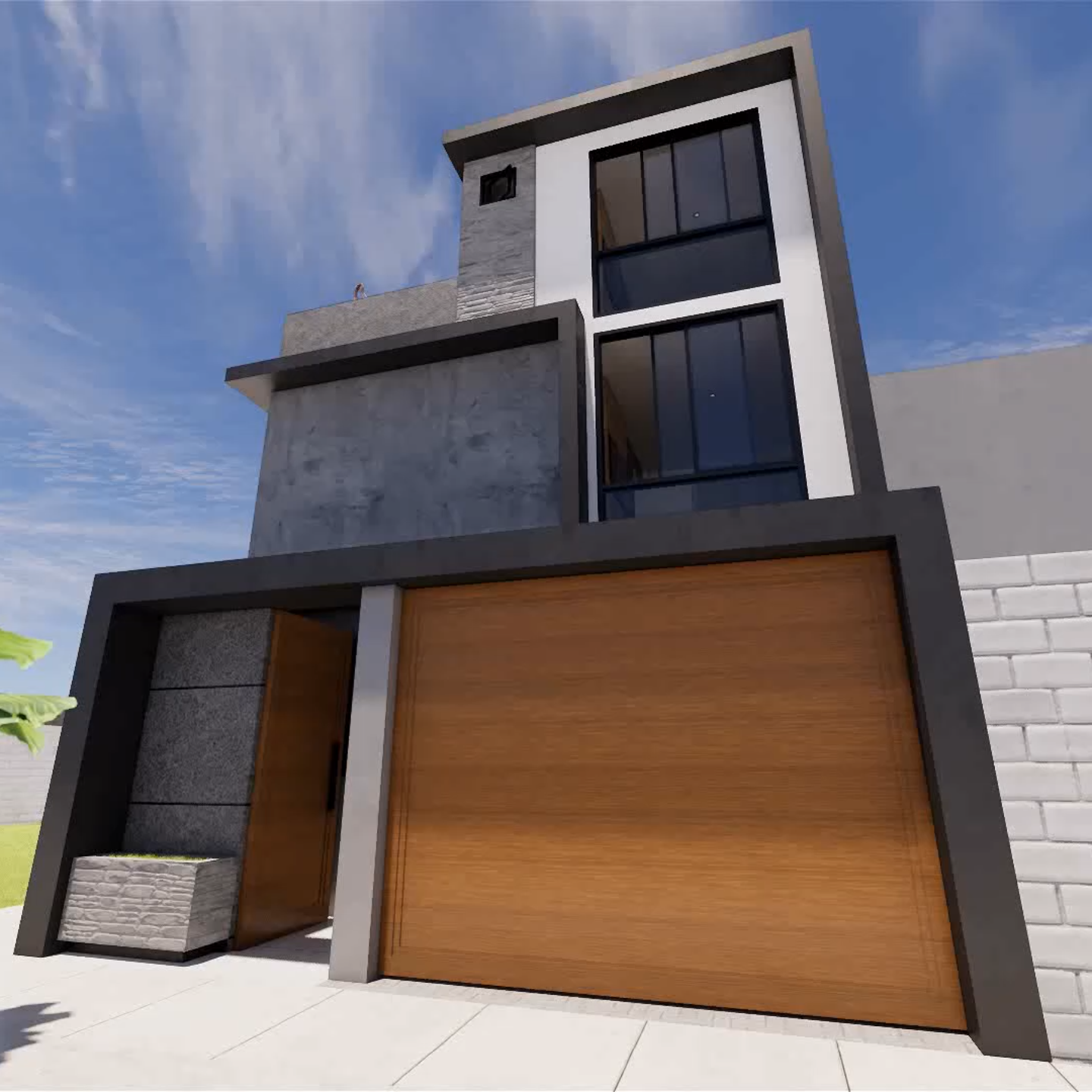1
/
of
1
House Plans 7m x 20m
House Plans 7m x 20m
Regular price
$13.00 USD
Regular price
$99.00 USD
Sale price
$13.00 USD
Unit price
/
per
Couldn't load pickup availability
Single-Family Housing Project of 230m2 of Construction on a 7m x 20m Plot
Watch Video on Instagram
Watch Video on Tiktok
FLOOR 1
- Parking for 1 vehicle
- Office
- 1 bathroom
- Hall
- Dining room
- Closed kitchen
- Backyard with Pool
2ND FLOOR
- 3 Secondary bedrooms with closet
- Shared bathroom
- TV Living Room
- 1 Master bedroom with walk in closet and full bathroom
3rd FLOOR
- Terrace with barbecue area
- Laundry
- 2 Secondary bedrooms with closet
- 1 Shared bathroom
THIS PROJECT INCLUDES:
- Editable Architectural Plans
- Plans, Sections and Facades
- AutoCAD and PDF files
- Editable 3D File
- SketchUp file
- Virtual Tour
- Video Archive
- Photographs
- Image files
- Does not include customization


